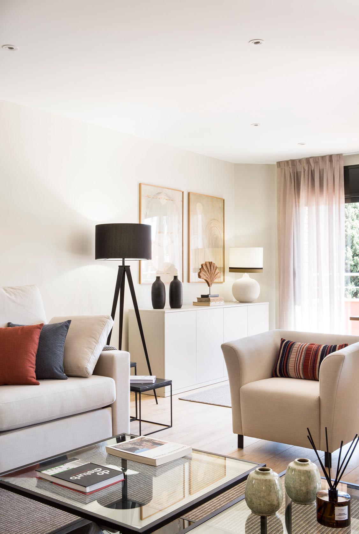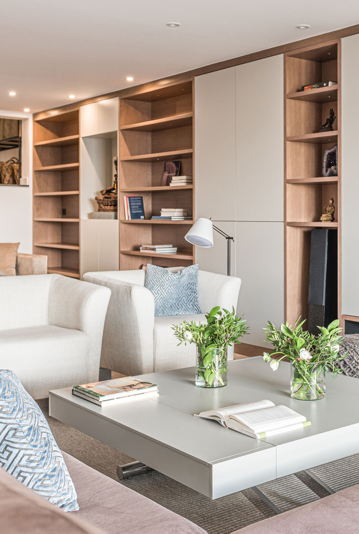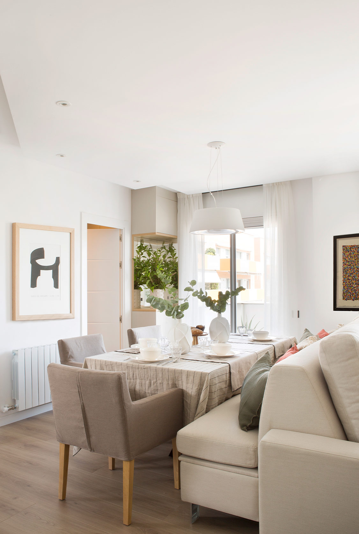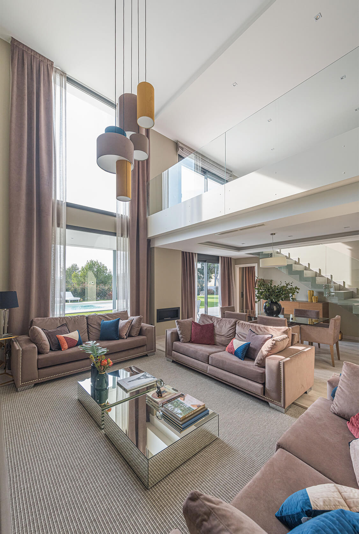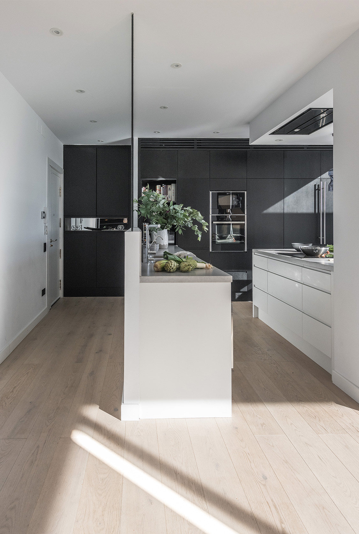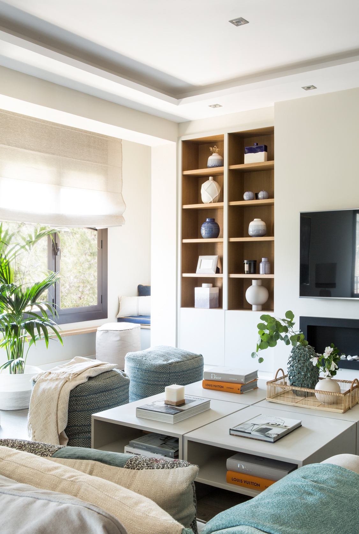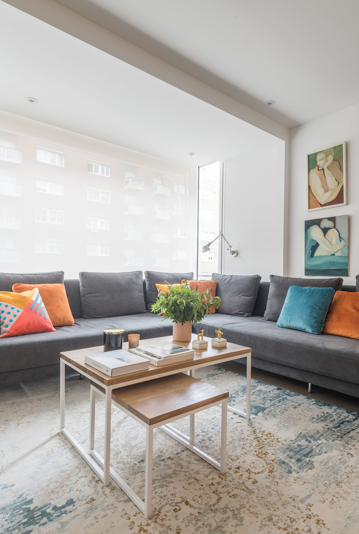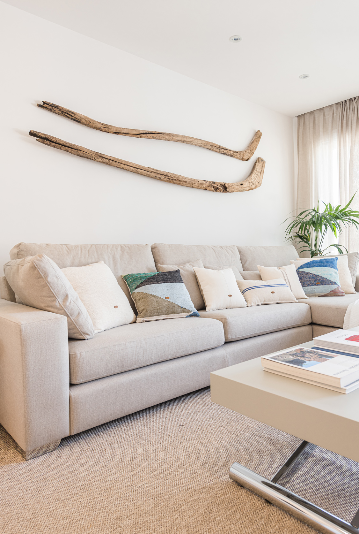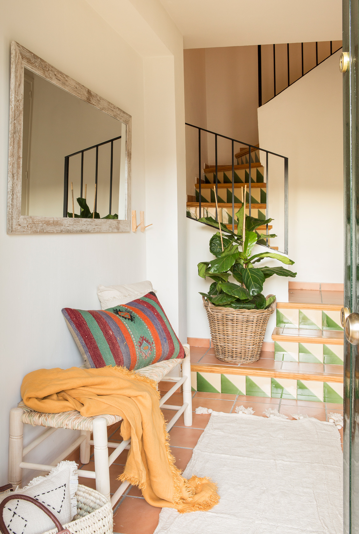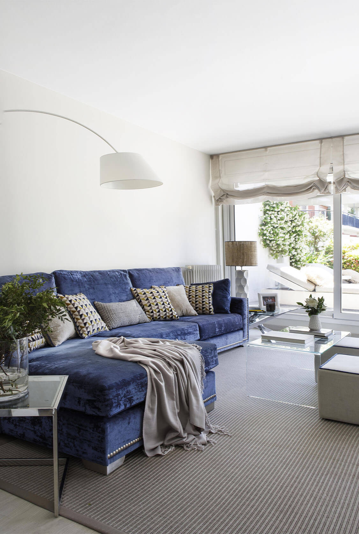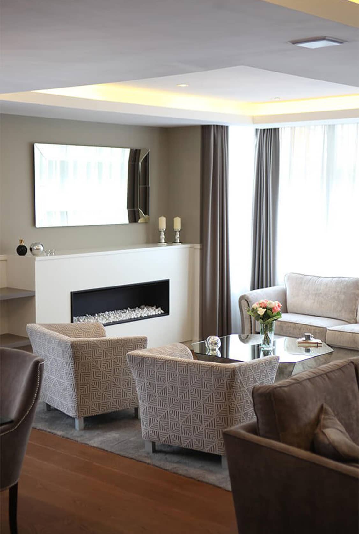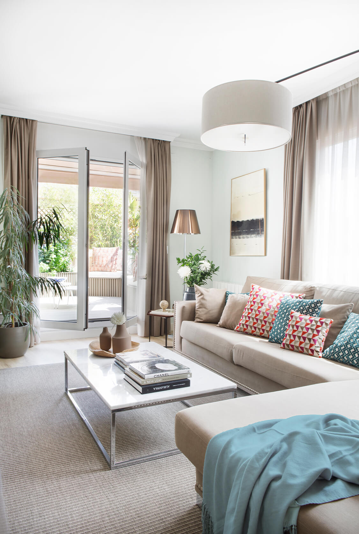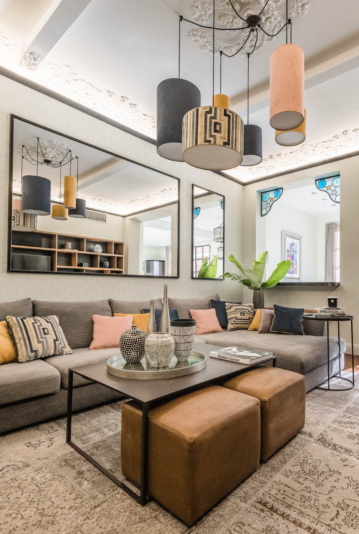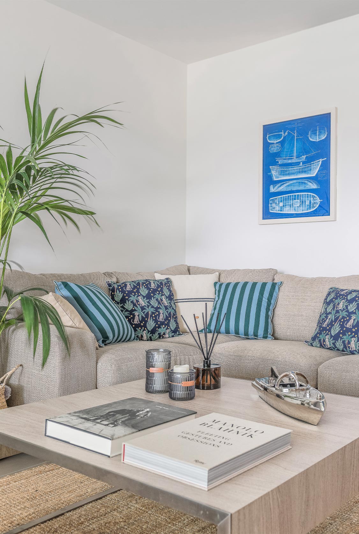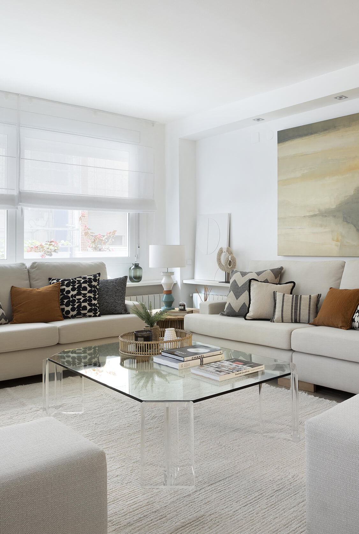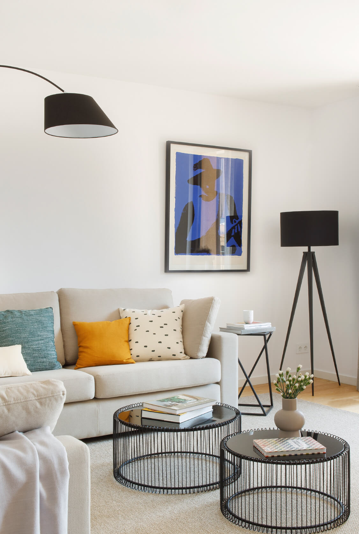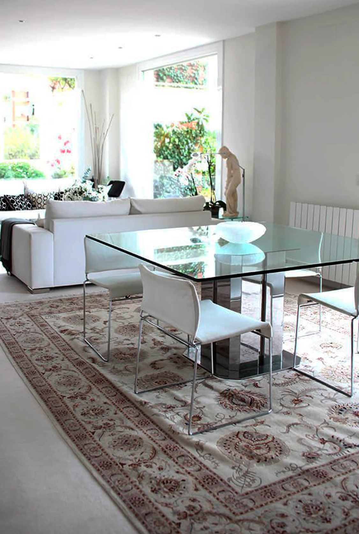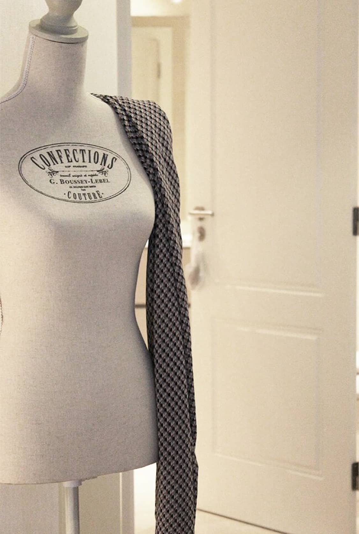This is one of those interior design projects that professionals enjoy. Why? Because this single-family house of more than 200 square meters located in Mataró, a few kilometers from Barcelona, was presented to the interior designer Eva Mesa, co-founder of the Tinda’s Project studio, as a blank canvas on which to give free rein to her work.
The owners – a young couple with a little girl – had recently acquired it, although it was a house built a long time ago, but it was not new, to tell the truth, “everything had to be done and the first thing was to remodel the distribution, since the main floor, above all, it was very compartmentalized”, explains the interior designer. Proof of this is that in the original plan, up to eight different rooms were counted, in addition to a corridor and a distributor, only on this ground floor.
The first step, then, was to remove partitions and open spaces, a hallmark that is very typical of Tinda’s Project, in addition to unifying everything for the purposes of ceilings, installations, door carpentry, floors, etc. The objective to be achieved was “a beautiful, functional project with a feeling of home”, says Eva Mesa, in response to the wishes of her clients.
DISTRIBUTION
Ground floor (124 m2)
The house is accessed through an imposing hall due to its double height, a sensation that is softened thanks to the use of the usual Tinda’s Project color palette of neutral and soft tones and the use of warm wood for the parquet, common in the whole house (except the bathrooms). It is striking, apart from a console, the main piece of furniture in the hall designed ‘ad hoc’ and integrated into the wall, right in the place where the access door to the living room was originally, which, with the reform, is relocated a few centimeters more there to focus your way to the main area of this floor.
In this same space and to access the first floor, the staircase is located, which was also completely renovated as far as the handrail is concerned, with the same lacquer as the furniture; As for the steps, they are also dressed in the same general parquet to offer visual continuity.
The main intervention of this project, without a doubt, is the living-dining room, which has been considerably enlarged compared to the original plan and is open to the kitchen. Proof of this are the dimensions of such important pieces made to measure as the dining table, located at the end overlooking the garden and which measures almost 2.5 meters. The same can be said of the sofas, arranged in an L shape, given that one is four meters long and the other three meters.
The lounge area is presided over by both sofas that look towards another key piece of furniture, also specially designed by Tinda’s Project for this space and which houses the large TV screen and, in the lower part, a hole for a future bioethanol fireplace.
The original protruding shape of this piece of furniture has an explanation and it is that, on the other hand, it coincides with the one designed for the hall, so that they are placed on the same plane ‘back to back’. And precisely these outstanding lateral spaces have been used to include the same design of the front niches covered in wood and designed to place decorative elements or books.
At the other end of this large open social space is the L-shaped kitchen, of which all the original furniture was kept, since it was brand new. What Tinda’s Project did do was add an island designed as a bar for more informal meals and, very close, a line of paneled furniture that hides some appliances to complement the equipment.
Next to the kitchen is the laundry area and access to the garden, as well as a guest bedroom and a courtesy toilet.
First floor (95 m2)
The first floor has been reserved for the most intimate area of the family with the suite, as well as four bedrooms and two bathrooms, one of them belonging to the suite. The objective has been to follow exactly the same premises as the ground floor in terms of aesthetics and functionality.
It is worth highlighting the suite with a terrace where the serene and neutral tones of the Tinda’s Project palette are especially appreciated to encourage a good rest. The lacquered headboard has been custom designed, including oak wood niches that serve as bedside tables.
The passage to the bathroom has been used to place two large linear cabinets with mirror fronts to visually enlarge the room, with a central detail of a decorative oak niche, winking at the headboard.
The bathroom in the suite has simple lines, again combining white, gray and wood with the idea of not altering the chromatic sense of the whole.
THE KEYS TO THE REFORM
As soon as you cross the threshold of the entrance of this house, with a quick glance at the main floor, the perfectly studied chromatic environment stands out to provide a pleasant sensation of serenity. This visual balance generates, in turn, an elegance of simple lines that invites you to stay.
In fact, the color of the walls was made expressly for this project and it is the one that marks the line to be followed in the whole set of elements, starting with the lacquered furniture in the taupe gray tone so characteristic of Tinda’s Project. This can be seen both in the buffet next to the dining room table and in the hall console, as well as in the kitchen furniture and in the main living room, all of them made to measure by the interior design studio.
Another feature of the studio is the use of oak wood within this color scheme for its cozy and warm connotations, and it has been chosen for the dining room table, the kitchen bar top and the details in the furniture in the hall, living room and headboard of the suite.
Textiles that are so important in any project, in this one follow the chromatic trail of the whole, predominating grays in rugs, upholstery and accessories. It is worth noting the detail of the dining room chairs and the bar stools, since they are the same model, bearing in mind that it is a single environment and details like this must be taken care of especially if a good aesthetic harmony is sought.
And we can add yet another key linked to the tones of the project and they are the black touches that the owners requested, being, at the same time, a usual practice of Tinda’s Project projects. That distinctive and elegant touch that can be seen in lamps, vases and other accessories in this house, “breaks with the linear color palette that predominates but, at the same time, remains a neutral, timeless color that enriches the whole and enhances the sensations ”, says Eva Mesa.
